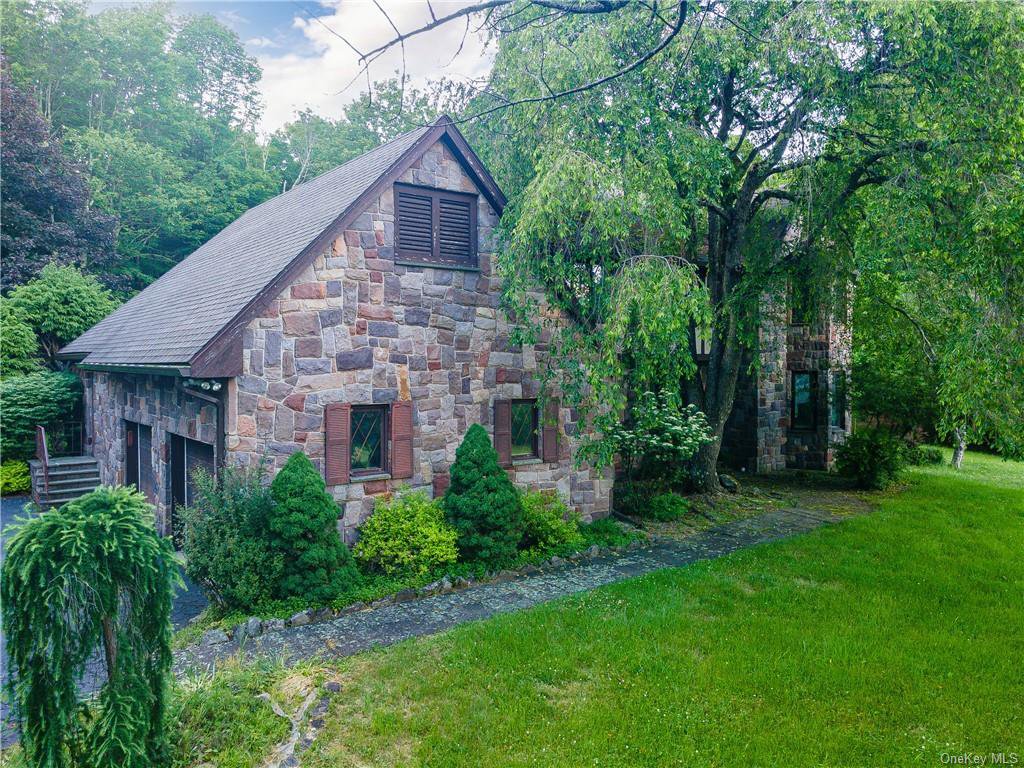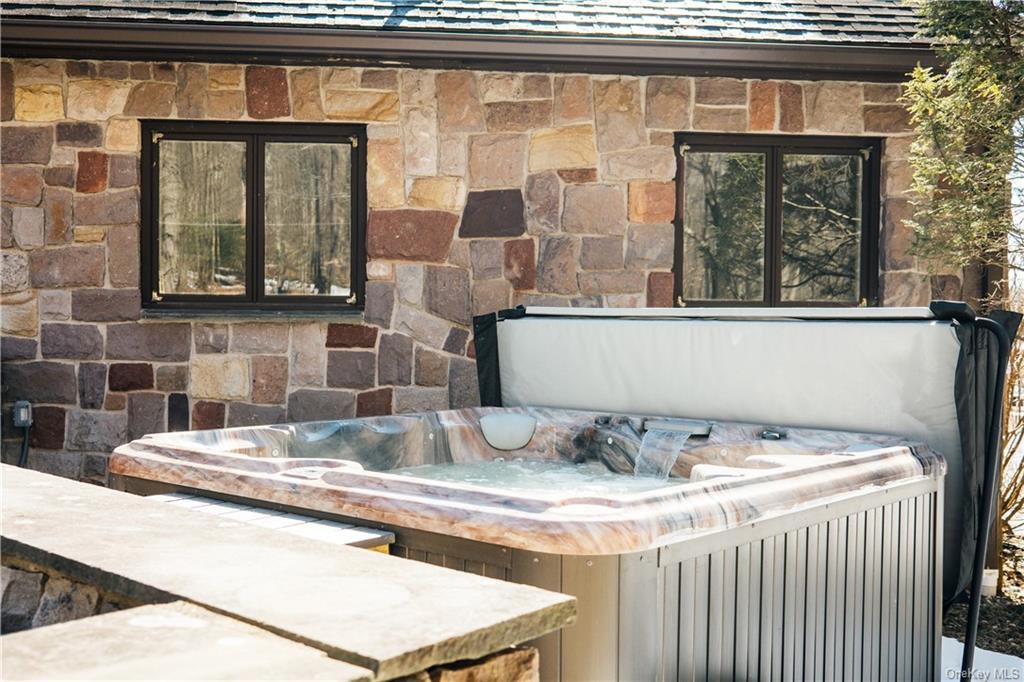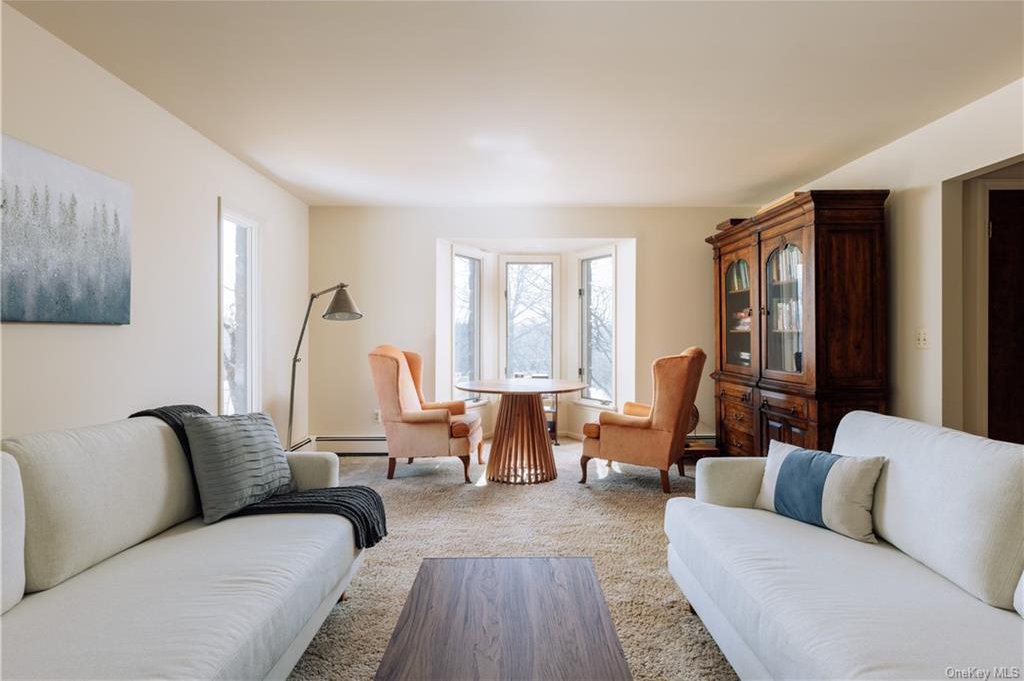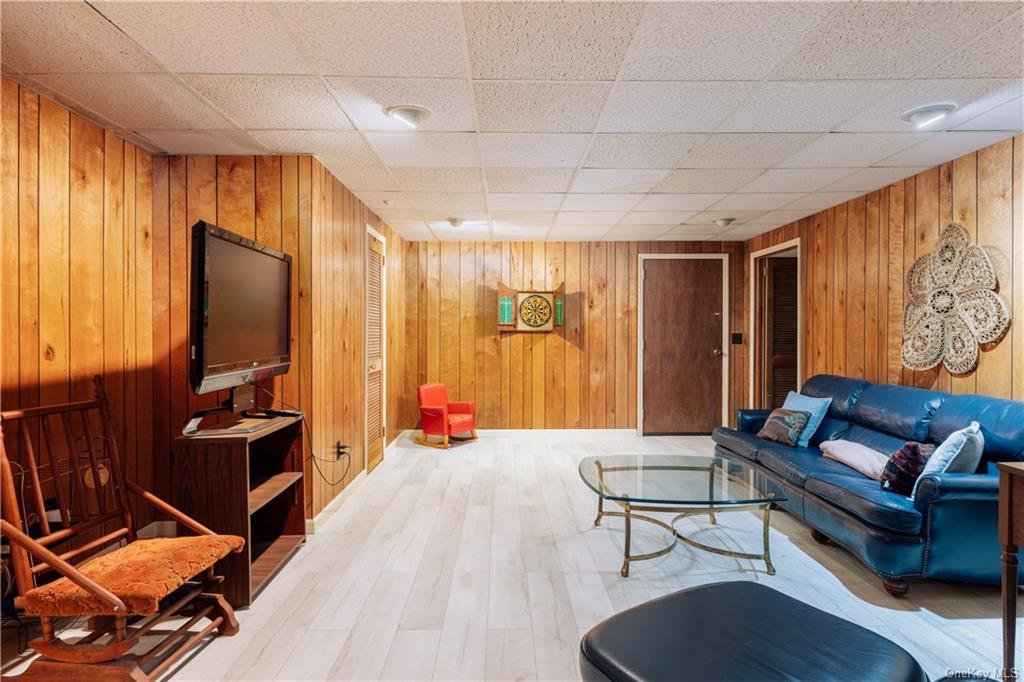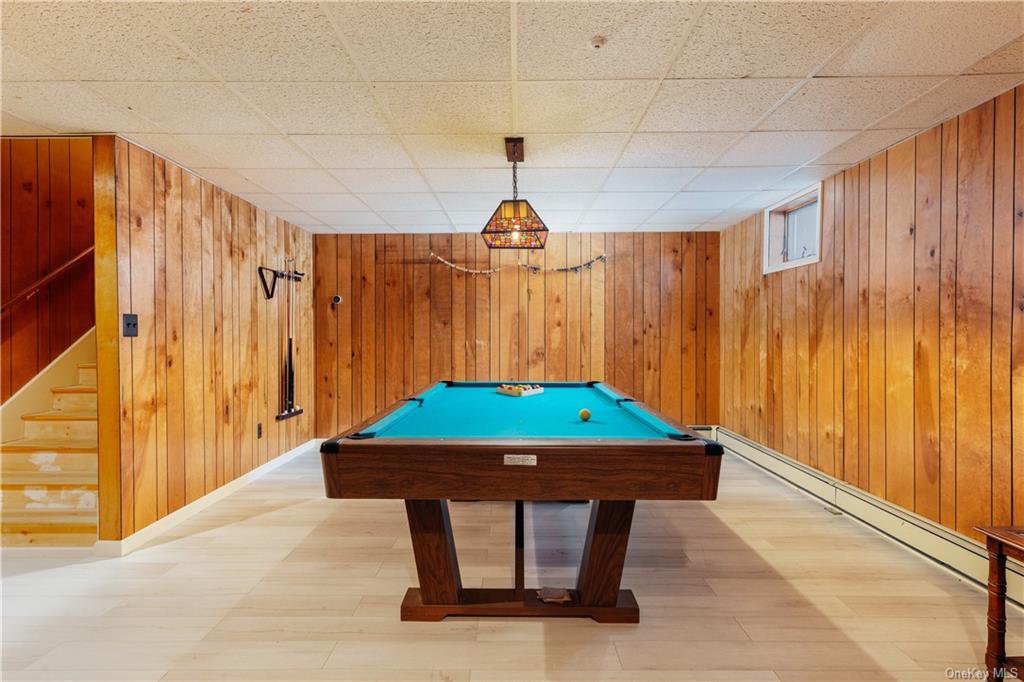125 Post Hill Road, Mountain Dale, NY 12763
- $775,000
- 3
- BD
- 4
- BA
- 3,808
- SqFt
- List Price
- $775,000
- Price Change
- ▼ $50,000 1725131896
- Days on Market
- 87
- MLS#
- H6310110
- Status
- ACTIVE
- Property Type
- Single Family Residence
- Style
- Mini Estate
- Year Built
- 1978
- Property Tax
- $17,194
- Neighborhood
- Fallsburg
- School District
- Fallsburg
- High School
- Fallsburg Junior-Senior High School
- Jr. High
- Fallsburg Junior-Senior High School
- Elementary School
- Benjamin Cosor Elementary School
Property Description
Welcome to the epitome of elegance and serenity nestled within this exquisite Tudor-style mini estate, boasting a harmonious blend of stone and stucco construction. Situated majestically on over 10.6 acres of sprawling land, including a 2.16-acre vacant residential lot, this distinguished property offers a sanctuary of luxury and tranquility. Upon entry through the grand foyer, one is greeted by the timeless charm of this three-level residence. The main level presents an inviting formal living room, a graceful formal dining room, an office or potential additional bedroom, and a convenient powder room. Unwind in the cozy family room adorned with a striking stone fireplace, or enter through the mudroom directly from your two-car heated garage, ensuring comfort and practicality year-round. The heart of the home resides in the expansive eat-in kitchen, a culinary masterpiece featuring a charming brick hearth with cooktop, wall oven, indoor grill, and ample space for gathering and entertaining. A massive driveway accommodates multiple vehicles with ease, offering both convenience and functionality. Ascending to the second floor reveals two front-facing bedrooms offering picturesque views of the surrounding property, accompanied by a full bathroom. The luxurious master suite beckons with a generous walk-in closet, a lavish sunken tub, and a distinctive curved wall shower, promising a retreat-like experience. Venturing to the lower level, discover a haven for relaxation and recreation, including a game room, an additional family room, an exercise or yoga studio, and a cedar sauna, providing the ultimate in indulgence and wellness. Step outside to the enchanting stone patio, complete with a soothing hot tub, offering the perfect setting for outdoor enjoyment and gatherings. For equestrian enthusiasts, the property boasts a 4-stall barn and a fenced paddock, ideal for housing horses and exploring the great outdoors. Conveniently located just a 10-minute walk from town, an hour's drive from Belleayre Mountain, and a little over an hour from the George Washington Bridge, this residence offers the perfect blend of seclusion and accessibility, making it an ideal retreat for discerning city dwellers seeking a serene escape.
Additional Information
- Bedrooms
- 3
- Bathrooms
- 4
- Full Baths
- 3
- Half Baths
- 1
- Square Footage
- 3,808
- Acres
- 10.65
- Parking
- Attached, 2 Car Attached, Driveway
- Basement
- Finished, Full
- Laundry
- In Unit
- Heating
- Oil, Propane, Baseboard
- Cooling
- Central Air
- Water
- Well, Public
- Sewer
- Public Sewer
Mortgage Calculator
Listing courtesy of Listing Agent: Phil Szumlaski (pszumlaski@kw.com) from Listing Office: Keller Williams Realty.
Information Copyright 2024, OneKey® MLS. All Rights Reserved. The source of the displayed data is either the property owner or public record provided by non-governmental third parties. It is believed to be reliable but not guaranteed. This information is provided exclusively for consumers’ personal, non-commercial use. The data relating to real estate for sale on this website comes in part from the IDX Program of OneKey® MLS.
