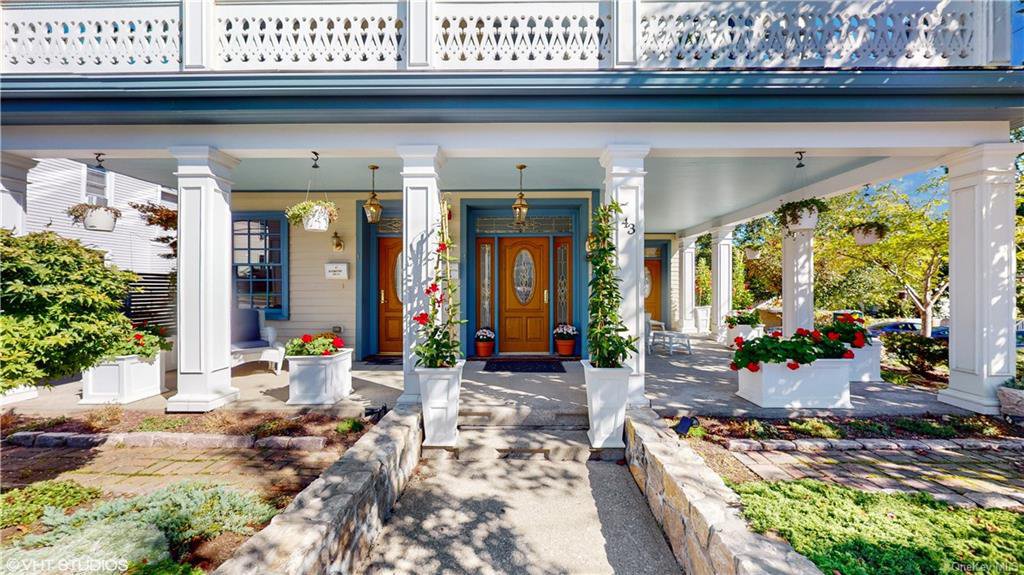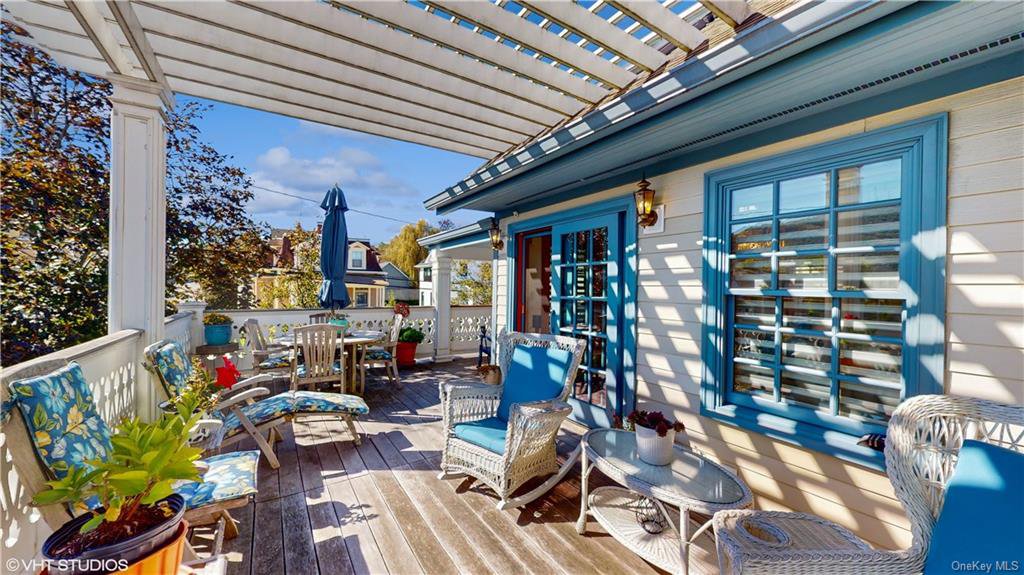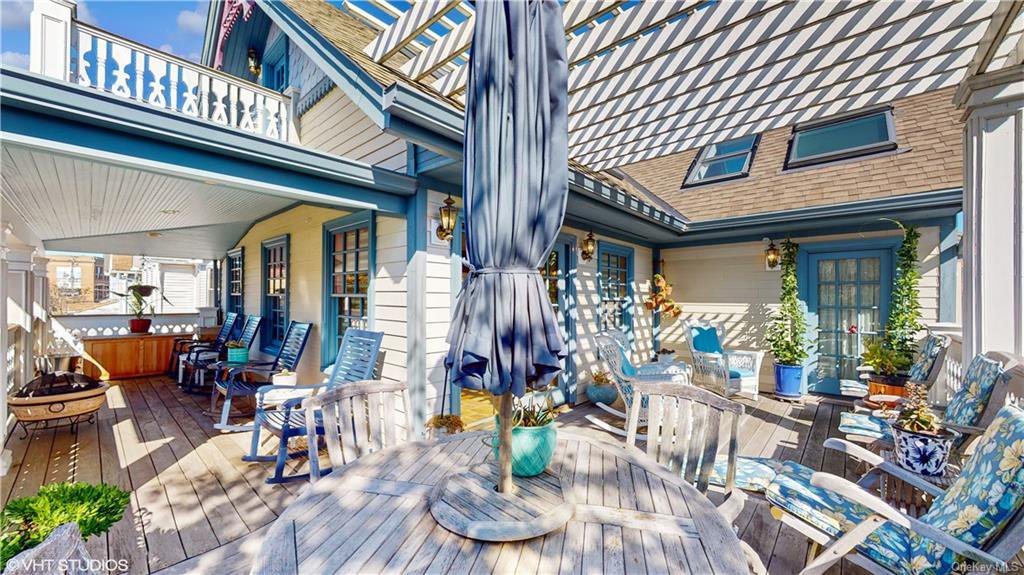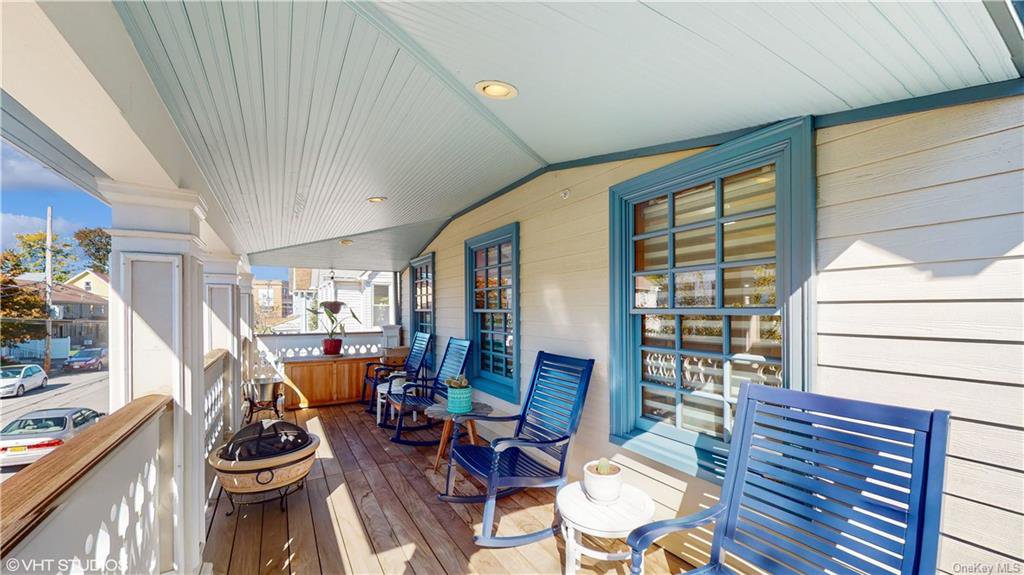43 Ackerman Street, Beacon, NY 12508
- $1,350,000
- 3
- BD
- 4
- BA
- 3,261
- SqFt
- List Price
- $1,350,000
- Days on Market
- 40
- MLS#
- H6316780
- Status
- PENDING
- Property Type
- Multi Family
- Style
- Victorian
- Year Built
- 1920
- Property Tax
- $11,355
- Neighborhood
- Beacon
- School District
- Beacon
- High School
- Beacon High School
- Jr. High
- Rombout Middle School
- Elementary School
- J V Forrestal Elementary School
Property Description
Completely rebuilt and renovated three-family property with stunning outdoor living spaces in a prime location. Each unit is equipped with their own heating/cooling mini split systems, electric meters, laundry facilities, and parking spaces. The top floor unit, owner-occupied, boasts 1900 square feet with gorgeous views of Mt. Beacon and potential additional three-season outdoor space with a hot tub, kitchen, and bath over a two-car garage. This unit also features custom woodwork that flows seamlessly throughout the staggered lengths of the white oak floors, walls, and detailed trim. Glass rails, glass floors, 15 skylights, breathtaking views from one of many decks are just a few of the many unique custom features to be treasured. The main bathroom is adorned with custom painted tiles, double sinks, a two-seater jacuzzi tub, and a spacious steam shower. The attention to detail in this home is exquisite and truly stunning and must be seen for yourself. Located on a beautifully landscaped corner lot & welcomed by a stunning stone wall you are just a couple short blocks to the east end of Main Street Beacon just a short distance to Round House, Melzincah Tap House, Carter's, Wonder Bar, Brother's, Beacon Theater, Howland Cultural Center and much more. Great income potential of $40k+ rental income, this property offers mature landscaping, a stone wall, and an Ipe privacy fence for added tranquility. Security and sprinkler systems provide peace of mind; while the owner's solar electric for the top floor apartment offers energy efficiency. Don't miss out on this unique opportunity to own a beautifully renovated property with luxurious outdoor amenities.
Additional Information
- Bedrooms
- 3
- Bathrooms
- 4
- Full Baths
- 3
- Half Baths
- 1
- Square Footage
- 3,261
- Acres
- 0.14
- Parking
- Attached, 2 Car Attached, 4+ Car Attached, Driveway, Garage, Off Street, Private
- Basement
- Bilco Door(s), Partial, Unfinished
- Heating
- Electric, Solar, Baseboard, Heat Pump
- Cooling
- Wall Unit(s)
- Water
- Public
- Sewer
- Public Sewer
Mortgage Calculator
Listing courtesy of Listing Agent: Christopher P. Hardisty (Christopher.Hardisty@gmail.com) from Listing Office: Sams Realty.
Information Copyright 2024, OneKey® MLS. All Rights Reserved. The source of the displayed data is either the property owner or public record provided by non-governmental third parties. It is believed to be reliable but not guaranteed. This information is provided exclusively for consumers’ personal, non-commercial use. The data relating to real estate for sale on this website comes in part from the IDX Program of OneKey® MLS.



































