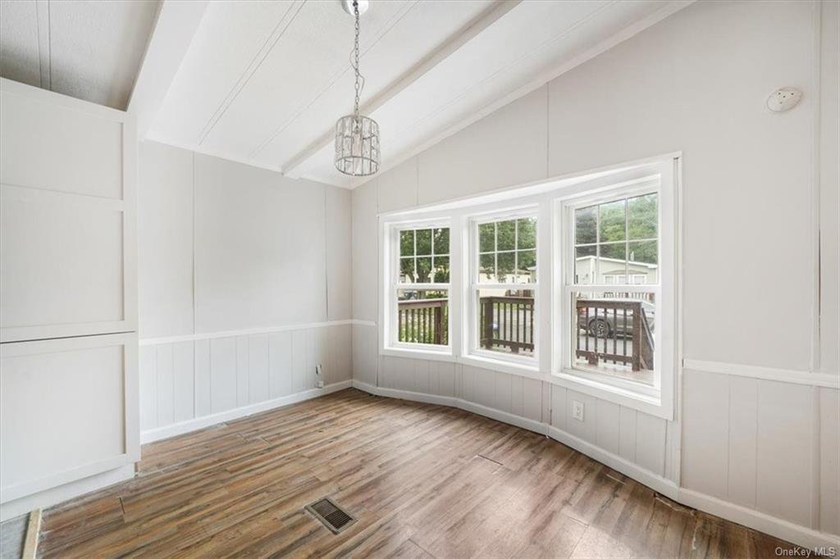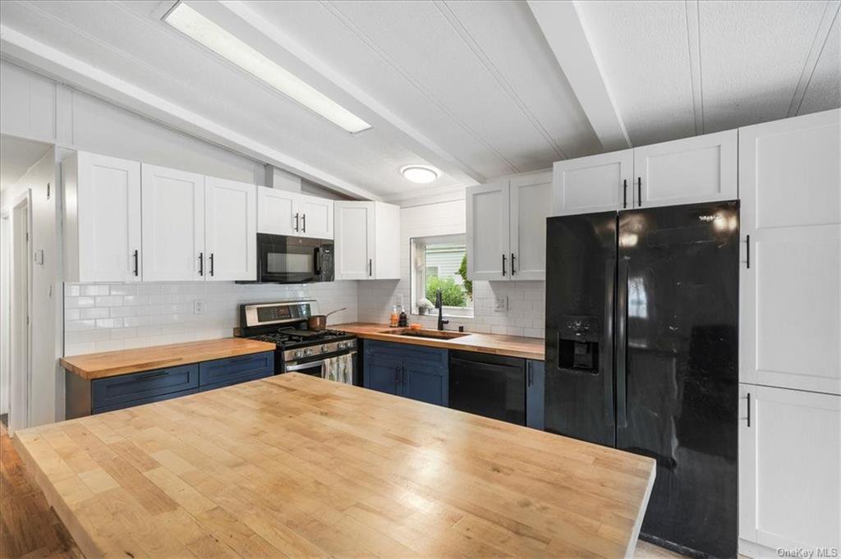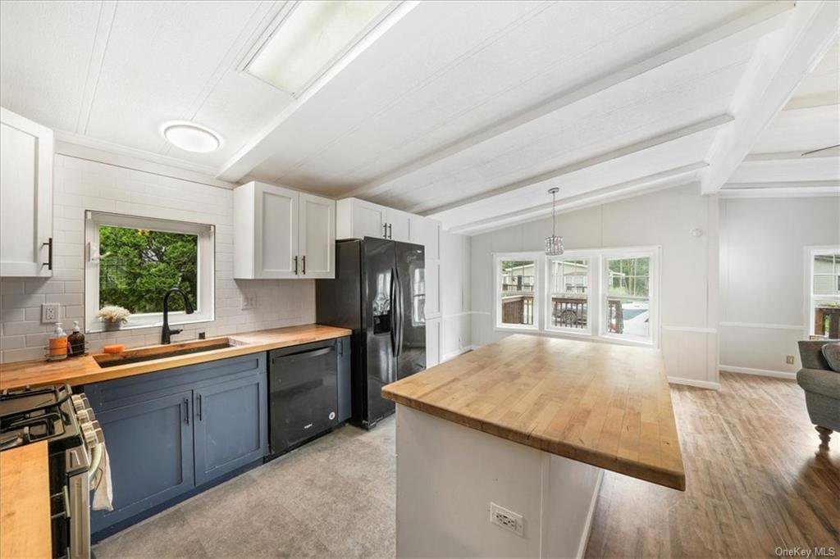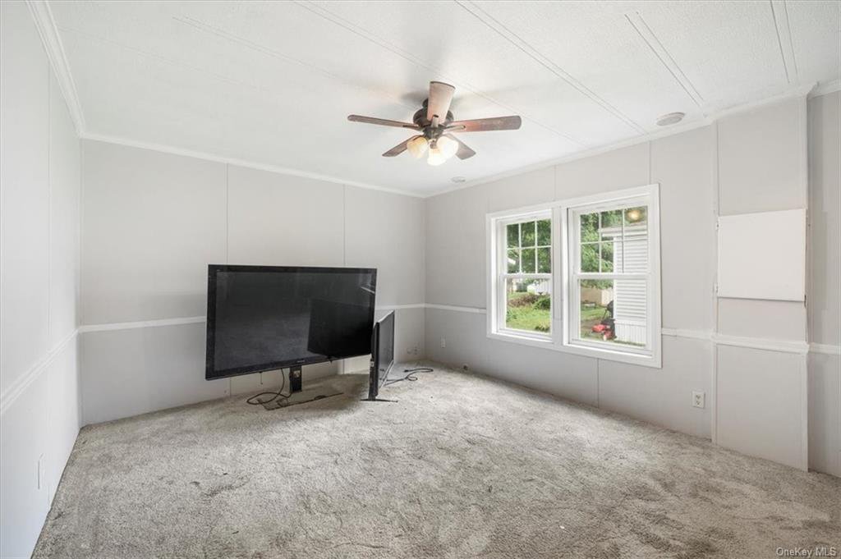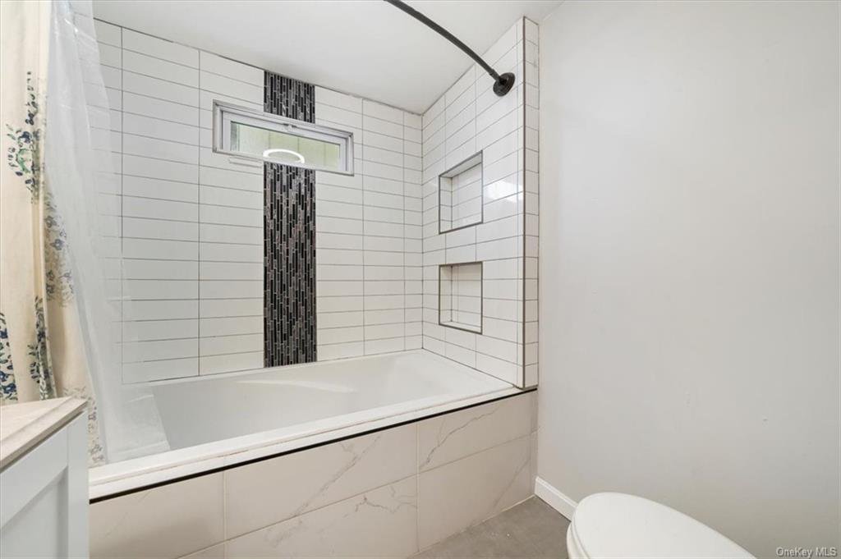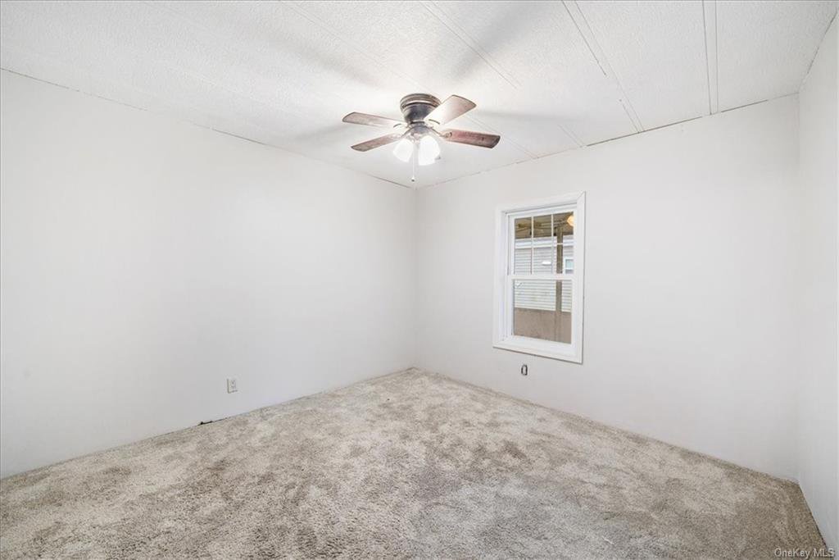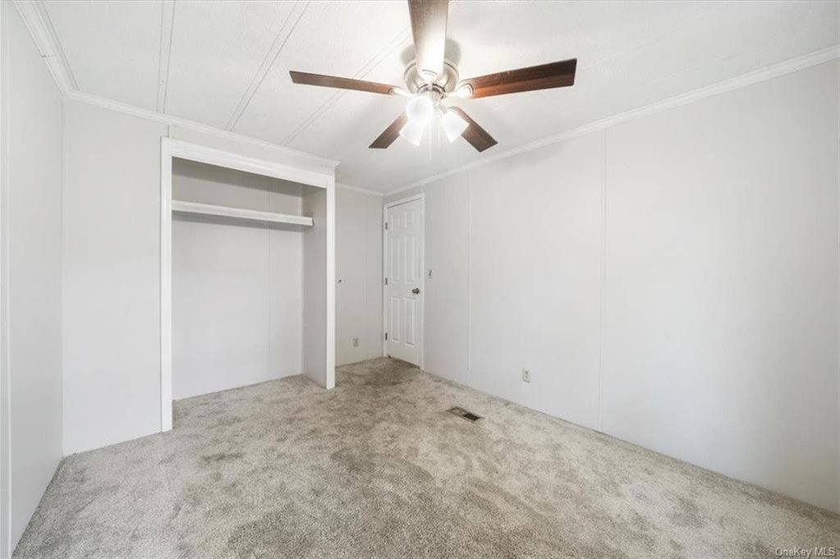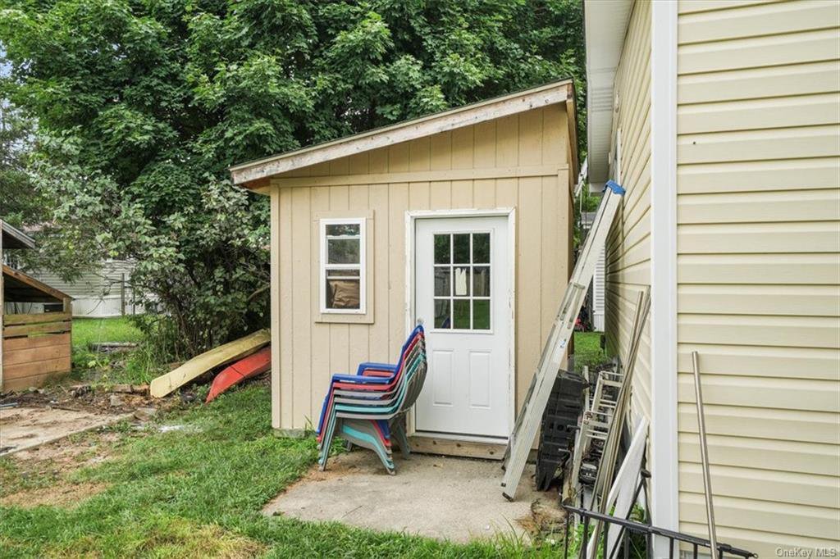32 Manor Drive, Washingtonville, NY 10992
- $155,000
- 3
- BD
- 2
- BA
- 1,680
- SqFt
- List Price
- $155,000
- Days on Market
- 43
- MLS#
- H6319430
- Status
- ACTIVE
- Property Type
- Single Family Residence
- Style
- See Remarks
- Year Built
- 1986
- Monthly HOA
- $1100
- Neighborhood
- Blooming Grove
- School District
- Washingtonville
- High School
- Washingtonville Senior High School
- Jr. High
- Washingtonville Middle School
- Elementary School
- Taft Elementary School
Property Description
Welcome to 32 Manor Drive, a beautifully renovated residence nestled in the desirable Washingtonville Manor community. This home has been updated from top to bottom, offering modern elegance and comfort. The kitchen boasts new appliances, installed within the past two years, and features stunning butcher block countertops. The open-concept living area is ideal for both entertaining guests and unwinding after a long day. For added warmth during the winter months, a pellet stove is conveniently located in the living room. Adjacent to the living area, you will find a spacious laundry room equipped with a washer and dryer, as well as the main full bathroom. The home includes three bedrooms, with the primary bedroom offering an en-suite bathroom and a versatile bonus room that can serve as an office or additional storage. There is also a screened in porch located off the main living area and a newly built shed outside for extra storage. Located within Washingtonville school district, this property is conveniently close to public transportation and within walking distance to the village and shopping amenities. Additionally, the home features brand-new energy-efficient windows, complete with a 20-year warranty. Don't miss the opportunity to make this exceptional property your own. Contact us today to schedule a viewing!
Additional Information
- Bedrooms
- 3
- Bathrooms
- 2
- Full Baths
- 2
- Square Footage
- 1,680
- Parking
- Driveway
- Basement
- None
- Heating
- Propane, Forced Air
- Cooling
- Central Air
- Water
- Public
- Sewer
- Public Sewer
Mortgage Calculator
Listing courtesy of Listing Agent: Erica Soutar (erica.soutar@exprealty.com) from Listing Office: eXp Realty.
Information Copyright 2024, OneKey® MLS. All Rights Reserved. The source of the displayed data is either the property owner or public record provided by non-governmental third parties. It is believed to be reliable but not guaranteed. This information is provided exclusively for consumers’ personal, non-commercial use. The data relating to real estate for sale on this website comes in part from the IDX Program of OneKey® MLS.






