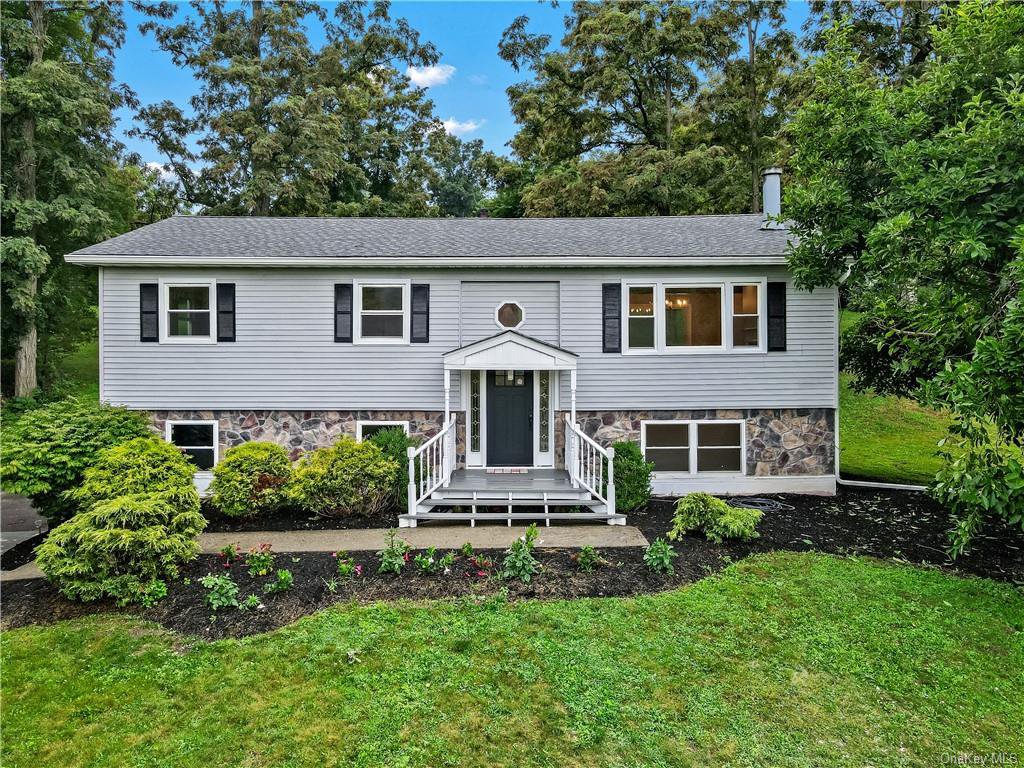251 Pleasant Ridge Road, Poughquag, NY 12570
- $550,000
- 3
- BD
- 2
- BA
- 1,730
- SqFt
- Sold Price
- $550,000
- Days on Market
- 41
- Closing Date
- Sep 06, 2024
- MLS#
- H6320329
- Status
- CLOSED
- Property Type
- Single Family Residence
- Style
- Raised Ranch
- Year Built
- 1984
- Property Tax
- $8,676
- Neighborhood
- Beekman
- School District
- Arlington
- High School
- Arlington High School
- Jr. High
- Union Vale Middle School
- Elementary School
- Vail Farm Elementary School
Property Description
Freshly renovated, this 3 bedroom, 2 Full Bathroom Raised Ranch sits on a private 1.1 acre lot within the award-winning Arlington school district. The home features a bright, open concept layout with a brand-new kitchen that includes a center island and state-of-the-art LG ThinQ stainless steel appliances. Enjoy cozy evenings by the wood-burning fireplace or step through sliding glass doors, with enclosed blinds, to the spacious 24' x 12' back deck, and the 4' x 17' walkway leading to a tranquil backyard surrounded by lush greenery. The upper level's full bathroom is a standout, boasting a double vanity with quartzite countertop, a soaking tub, and two separate showers, all enhanced by contemporary tiling and light fixtures. The lower level offers two generously sized finished rooms (one with a closet), an additional full bathroom with a shower, an extra storage area under the stairs, a laundry/mechanical room, and a 2-car garage with epoxy flooring. Additional upgrades include a brand-new boiler and HVAC system, ensuring both comfort and efficiency.
Additional Information
- Bedrooms
- 3
- Bathrooms
- 2
- Full Baths
- 2
- Square Footage
- 1,730
- Acres
- 1.10
- Parking
- Attached, 2 Car Attached, Driveway
- Basement
- Finished, Full
- Heating
- Oil, Baseboard
- Cooling
- Central Air
- Water
- Well
- Sewer
- Septic Tank
Mortgage Calculator
Listing courtesy of Listing Agent: Anna M. Buckley (Anna.BuckleyC21@gmail.com) from Listing Office: Century 21 Alliance Rlty Group.
Selling Office: Keller Williams Realty Partner.Information Copyright 2024, OneKey® MLS. All Rights Reserved. The source of the displayed data is either the property owner or public record provided by non-governmental third parties. It is believed to be reliable but not guaranteed. This information is provided exclusively for consumers’ personal, non-commercial use. The data relating to real estate for sale on this website comes in part from the IDX Program of OneKey® MLS.
