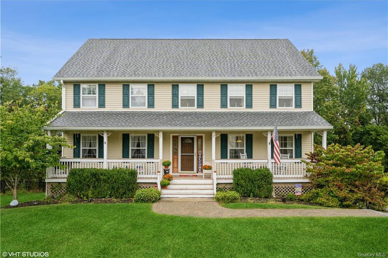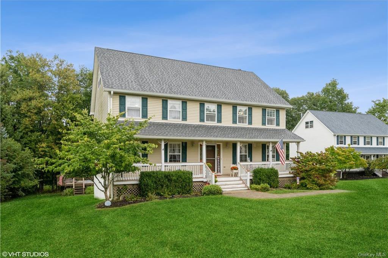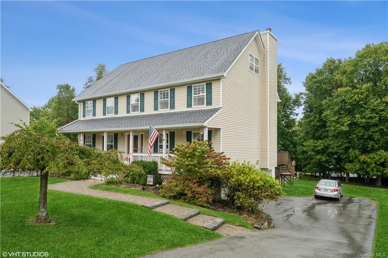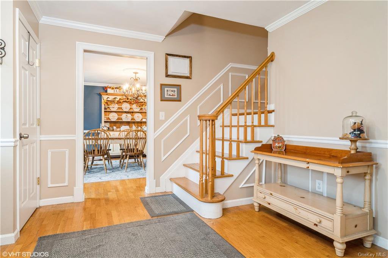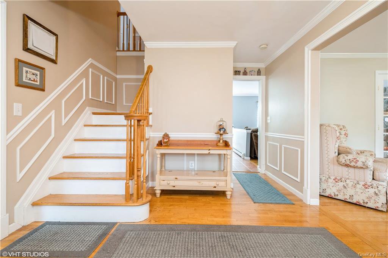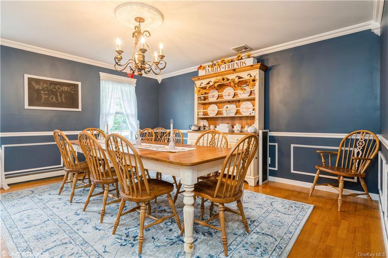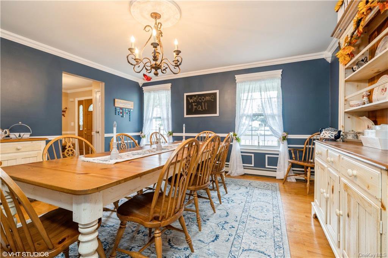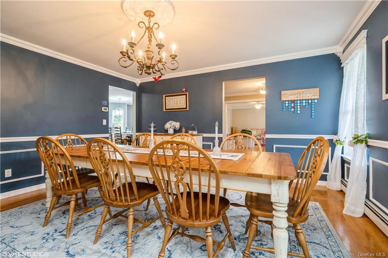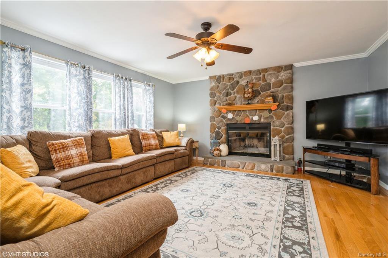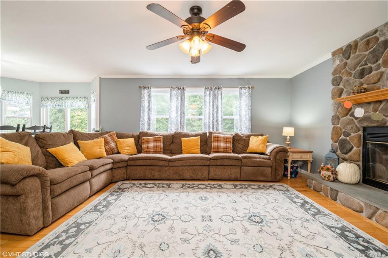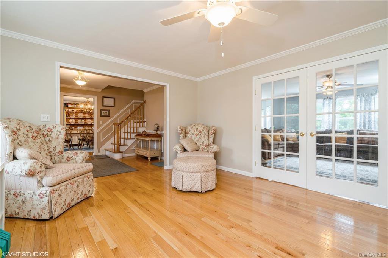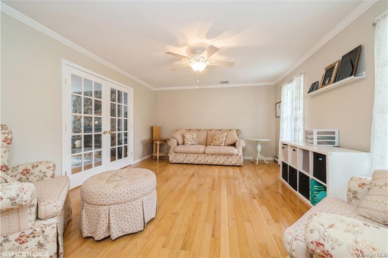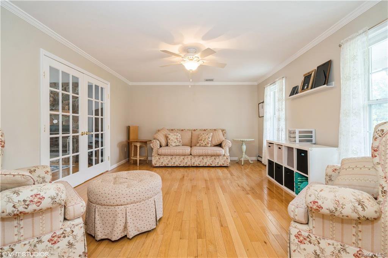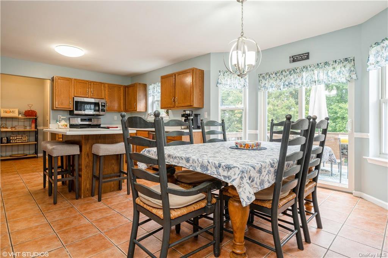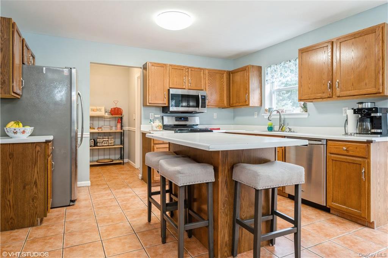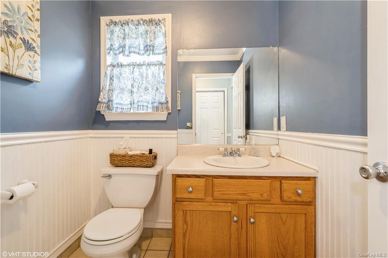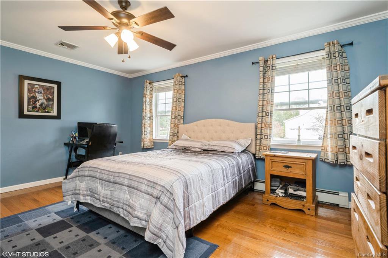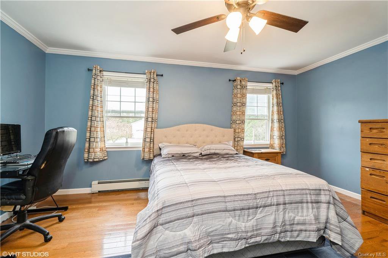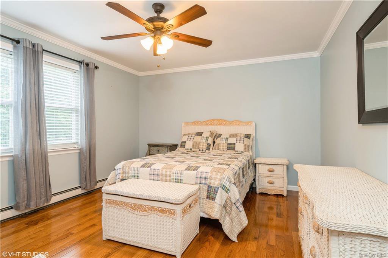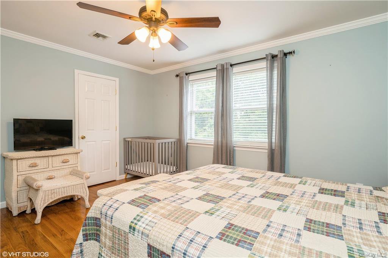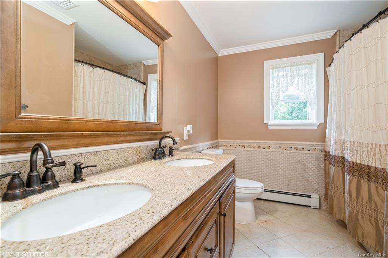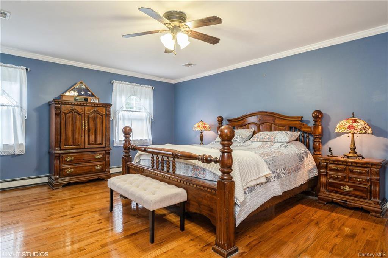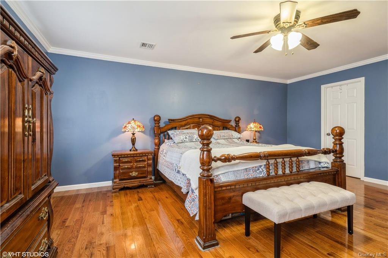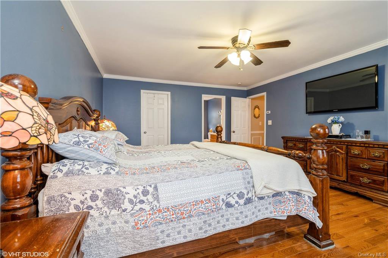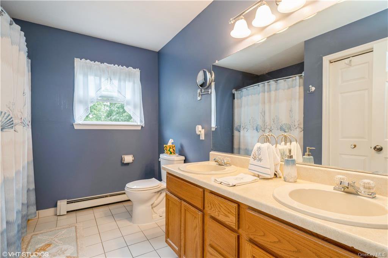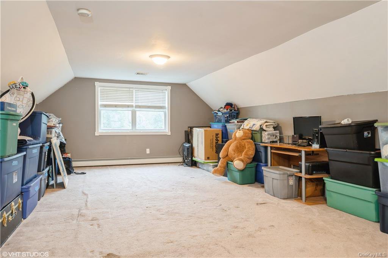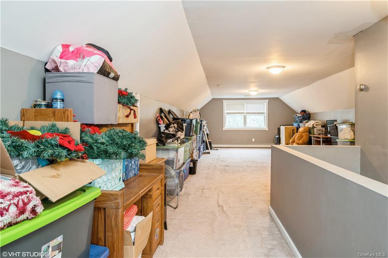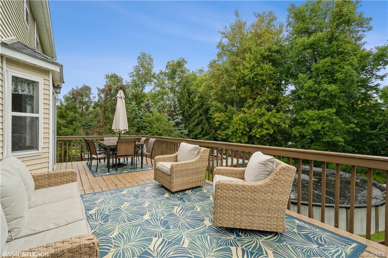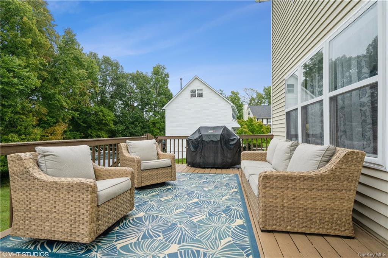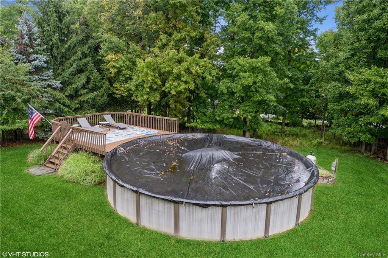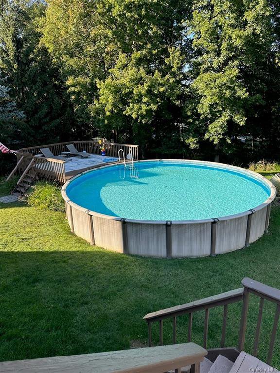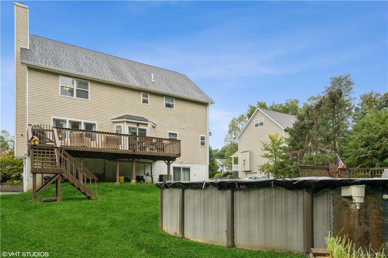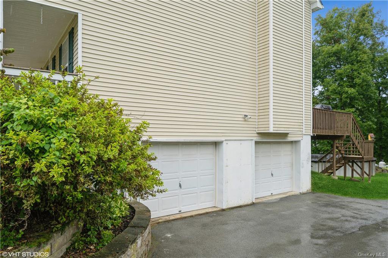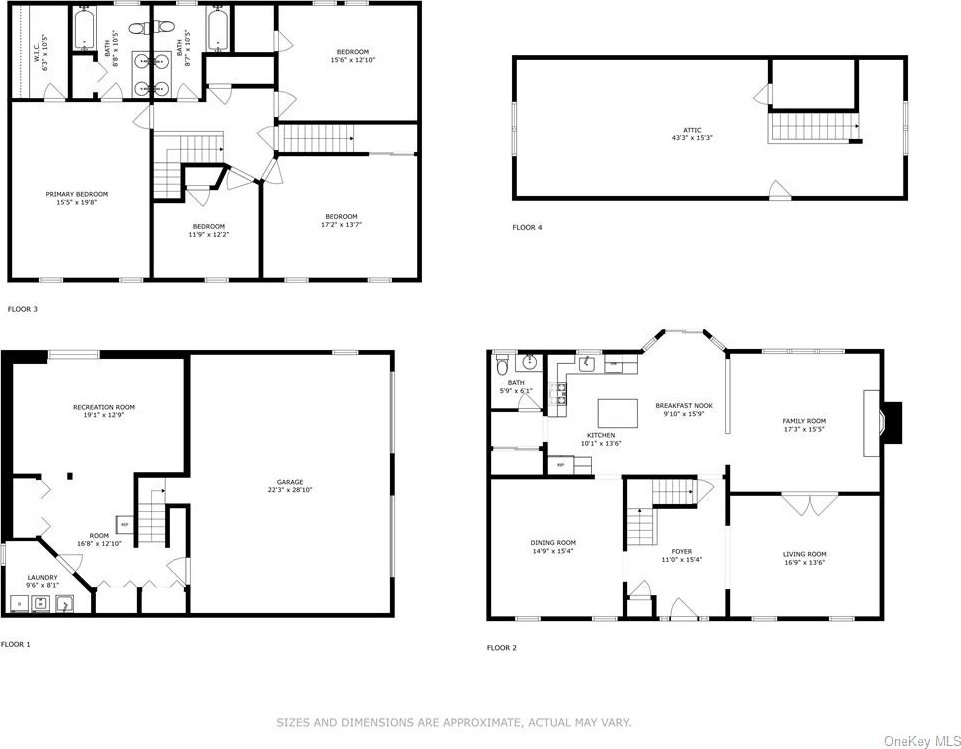12 Seals Drive, Monroe, NY 10950
- $779,000
- 4
- BD
- 3
- BA
- 2,640
- SqFt
- List Price
- $779,000
- Days on Market
- 28
- MLS#
- H6329353
- Status
- ACTIVE
- Property Type
- Single Family Residence
- Style
- Colonial
- Year Built
- 1996
- Property Tax
- $15,821
- Neighborhood
- Monroe
- School District
- Monroe-Woodbury
- High School
- Monroe-Woodbury High School
- Jr. High
- Monroe-Woodbury Middle School
- Elementary School
- Pine Tree Elementary School
Property Description
*Stunning Colonial Retreat* *12 Seals Drive Welcome Home!* Nestled in a picturesque setting, this magnificent colonial-style residence offers the perfect blend of elegance, comfort, and sophistication. *Main Level Features:* - Elegant foyer with sweeping staircase and gleaming hardwood floors - Cozy family room with wood-burning fireplace and natural lighting from the big windows - Expansive living room with abundant natural light a - Spacious dining room perfect for entertaining and special occasions - Gourmet kitchen featuring: - Center island for food preparation and socializing - Dining area with sliding glass doors leading to expansive deck - Huge porch ideal for alfresco dining and relaxation - Parquet flooring throughout *Upper Level Oasis:* - Luxurious master bedroom retreat with: - Spacious walk-in closet - Master bathroom oasis with shower and soaking tub - Three additional generous-sized bedrooms with ample closets and natural light - Full bathroom conveniently located on this floor *Additional Amenities:* - Walk-up attic offering endless possibilities for expansion - Full, walk-out basement with laundry area and storage space - Attached 2-car garage with automatic door opener - Beautifully landscaped property with mature trees and flowering gardens - Brand new roof (only 2 years old) *Outdoor Entertainer's Delight:* - Expansive deck perfect for outdoor gatherings and BBQs - Sparkling pool surrounded by lush greenery and mature trees - Private backyard oasis with patio and garden areas *Convenience and Location:* - Close proximity to schools - Easy access to major highways and public transportation - Walking distance to parks, recreational areas, and shopping centers - Nearby restaurants, cafes, and entertainment options - Grab it before it's gone 3D Tour link is attached
Additional Information
- Bedrooms
- 4
- Bathrooms
- 3
- Full Baths
- 2
- Half Baths
- 1
- Square Footage
- 2,640
- Acres
- 0.49
- Parking
- Attached, 2 Car Attached
- Basement
- Full, Walk-Out Access
- Heating
- Natural Gas, Baseboard
- Cooling
- Central Air
- Water
- Public
- Sewer
- Public Sewer
Mortgage Calculator
Listing courtesy of Listing Agent: Yakov Winkler (ypropertysales@gmail.com) from Listing Office: Preferred Properties Real Esta.
Information Copyright 2024, OneKey® MLS. All Rights Reserved. The source of the displayed data is either the property owner or public record provided by non-governmental third parties. It is believed to be reliable but not guaranteed. This information is provided exclusively for consumers’ personal, non-commercial use. The data relating to real estate for sale on this website comes in part from the IDX Program of OneKey® MLS.
