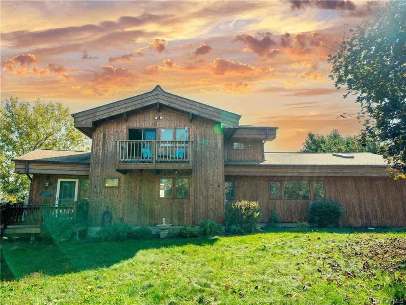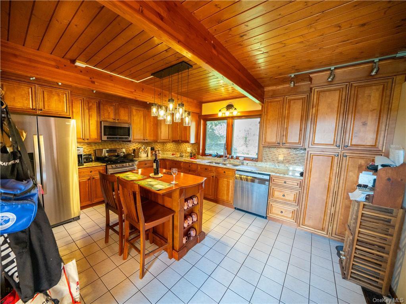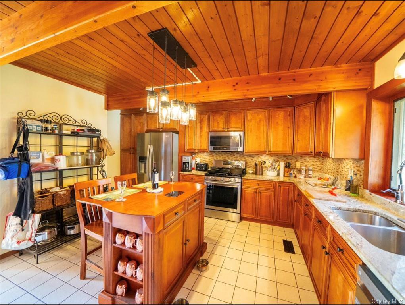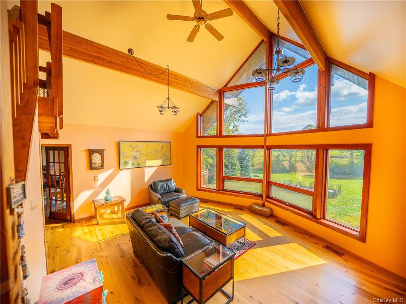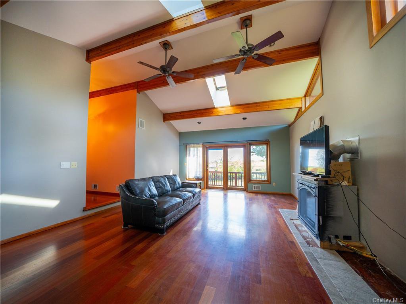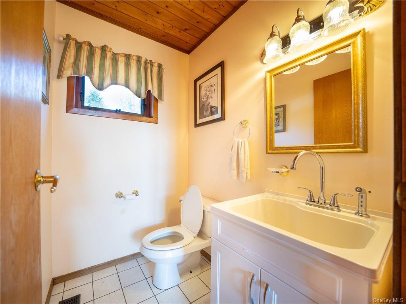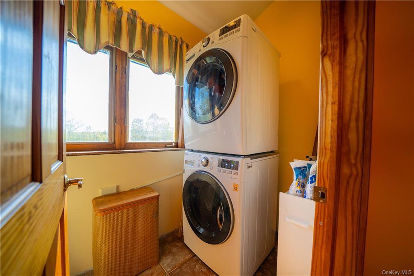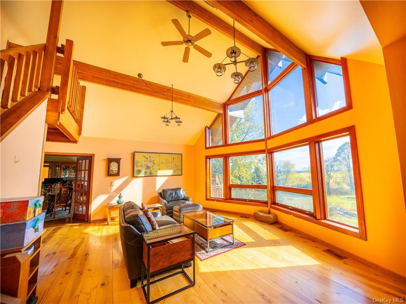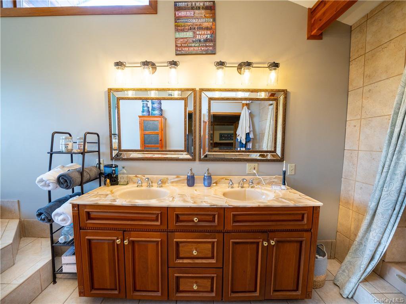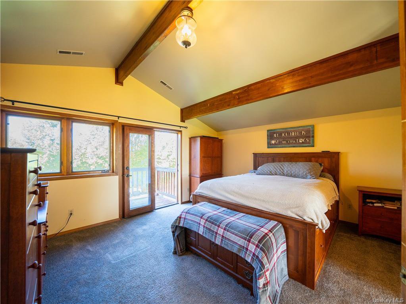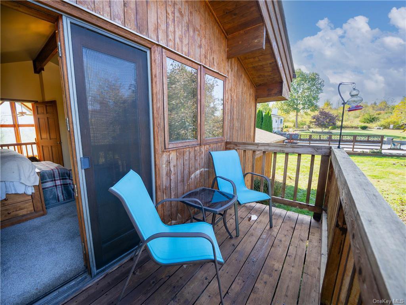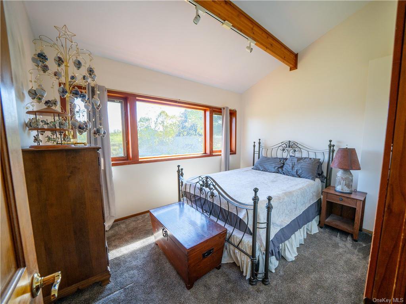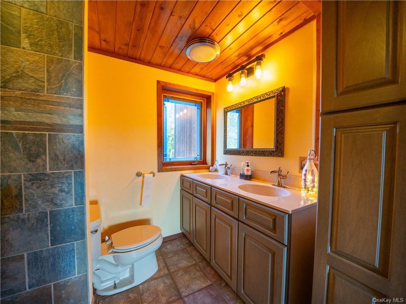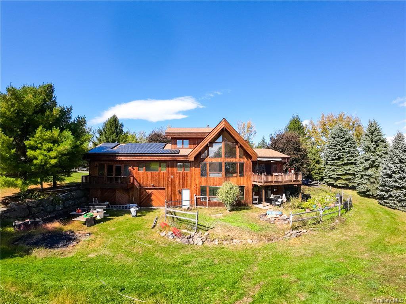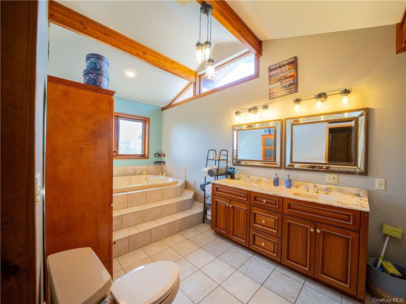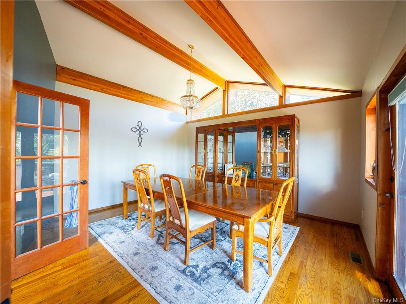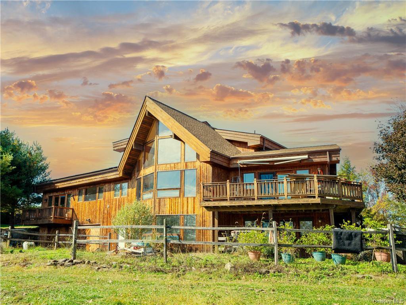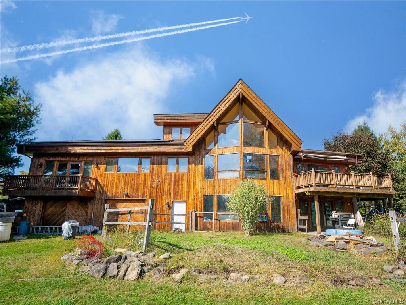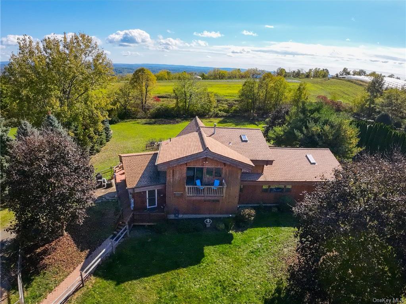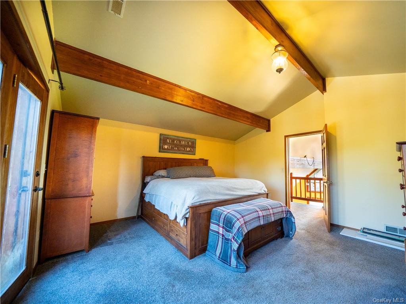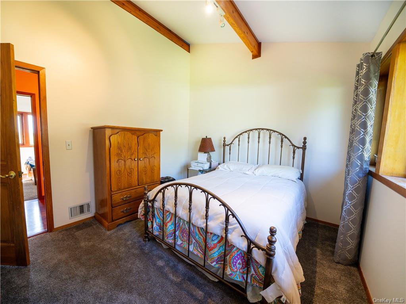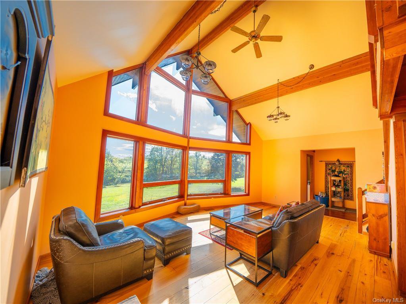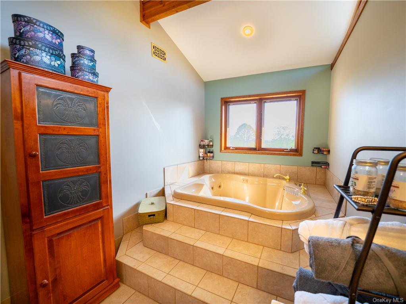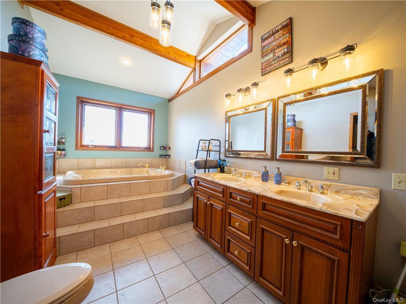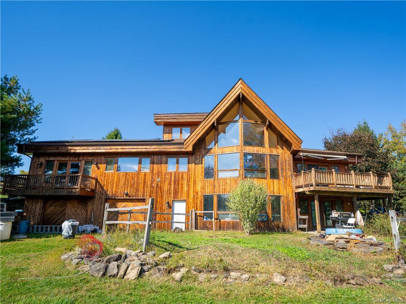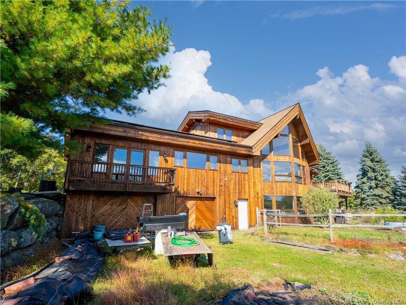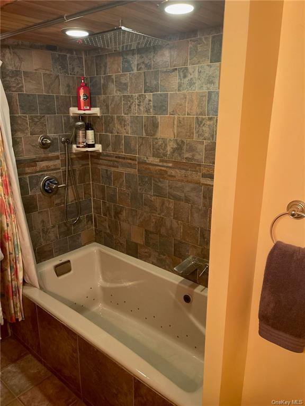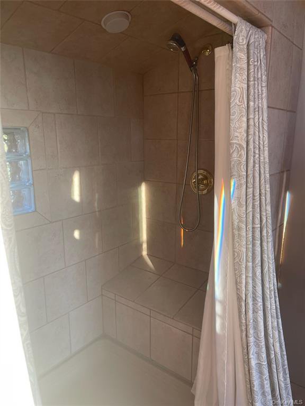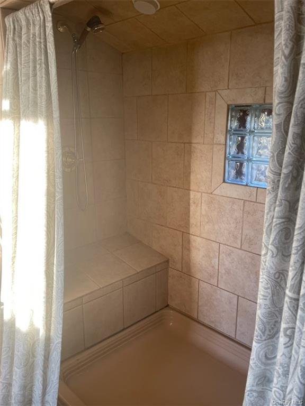15 Mills Place, Milton, NY 12547
- $699,999
- 3
- BD
- 3
- BA
- 2,537
- SqFt
- List Price
- $699,999
- Days on Market
- 39
- MLS#
- H6329501
- Status
- ACTIVE
- Property Type
- Single Family Residence
- Style
- Contemporary
- Year Built
- 1990
- Property Tax
- $12,158
- Neighborhood
- Marlboro
- School District
- Marlboro
- High School
- Marlboro Central High School
- Jr. High
- Marlboro Middle School
- Elementary School
- Marlboro Elementary School
Property Description
Don't miss the opportunity to own this stunning Lindal Prow Star Cedar home, showcasing a unique architectural style and an array of luxurious features: 3 Bedrooms, 2 Full Baths, and 1 Half Bath. Cathedral Ceilings Throughout, providing a spacious and open feel. Updated Kitchen with exposed Cedar Beams, granite countertops, a center island with maple countertops, and stainless-steel appliances. Dedicated Laundry Room for added convenience. Master Bath Suite featuring a 275-Gallon Kohler Heated/ jetted 6' Jacuzzi, Tiled Shower with twin rainfall Shower Heads and Seating, and Dual Marble Sinks. There is also a private Balcony off the master bath, perfect for a morning coffee or evening retreat. Recent Updates and Remodeling throughout, enhancing the home's comfort and style. Additional Highlights: Wrap-Around Cedar and Pressure-Treated Deck, ideal for enjoying nature and outdoor relaxation. 2-Car Garage with ample parking and storage space. Home was built in 1990, addition was done 2004. Seasonal Stream at the rear of the property, adding to the tranquil setting. This home also has 8.5 kw solar panels and upgraded SolarEdge Inventor this will be a huge help with a little electric bill. Location Benefits: Over 20 minutes to Newburgh/Beacon Bridge 16 minutes to the Poughkeepsie Bridge and Poughkeepsie Train Station 10 minutes to the Walkway Over the Hudson. 10 minutes to local shopping, wineries, and other amenities. This exquisite cedar home perfectly combines luxury, style, and an outstanding location within the Marlboro School District. Schedule a viewing today you won't want to miss out! This home sits on a shared driveway.
Additional Information
- Bedrooms
- 3
- Bathrooms
- 3
- Full Baths
- 2
- Half Baths
- 1
- Square Footage
- 2,537
- Acres
- 1
- Parking
- Attached, 2 Car Attached
- Basement
- Partially Finished, Walk-Out Access
- Heating
- Natural Gas, Baseboard, Forced Air
- Cooling
- Central Air
- Water
- Well
- Sewer
- Septic Tank
Mortgage Calculator
Listing courtesy of Listing Agent: Angela Chenery (achenery.c21alliance@gmail.com) from Listing Office: Century 21 Alliance Rlty Group.
Information Copyright 2024, OneKey® MLS. All Rights Reserved. The source of the displayed data is either the property owner or public record provided by non-governmental third parties. It is believed to be reliable but not guaranteed. This information is provided exclusively for consumers’ personal, non-commercial use. The data relating to real estate for sale on this website comes in part from the IDX Program of OneKey® MLS.
